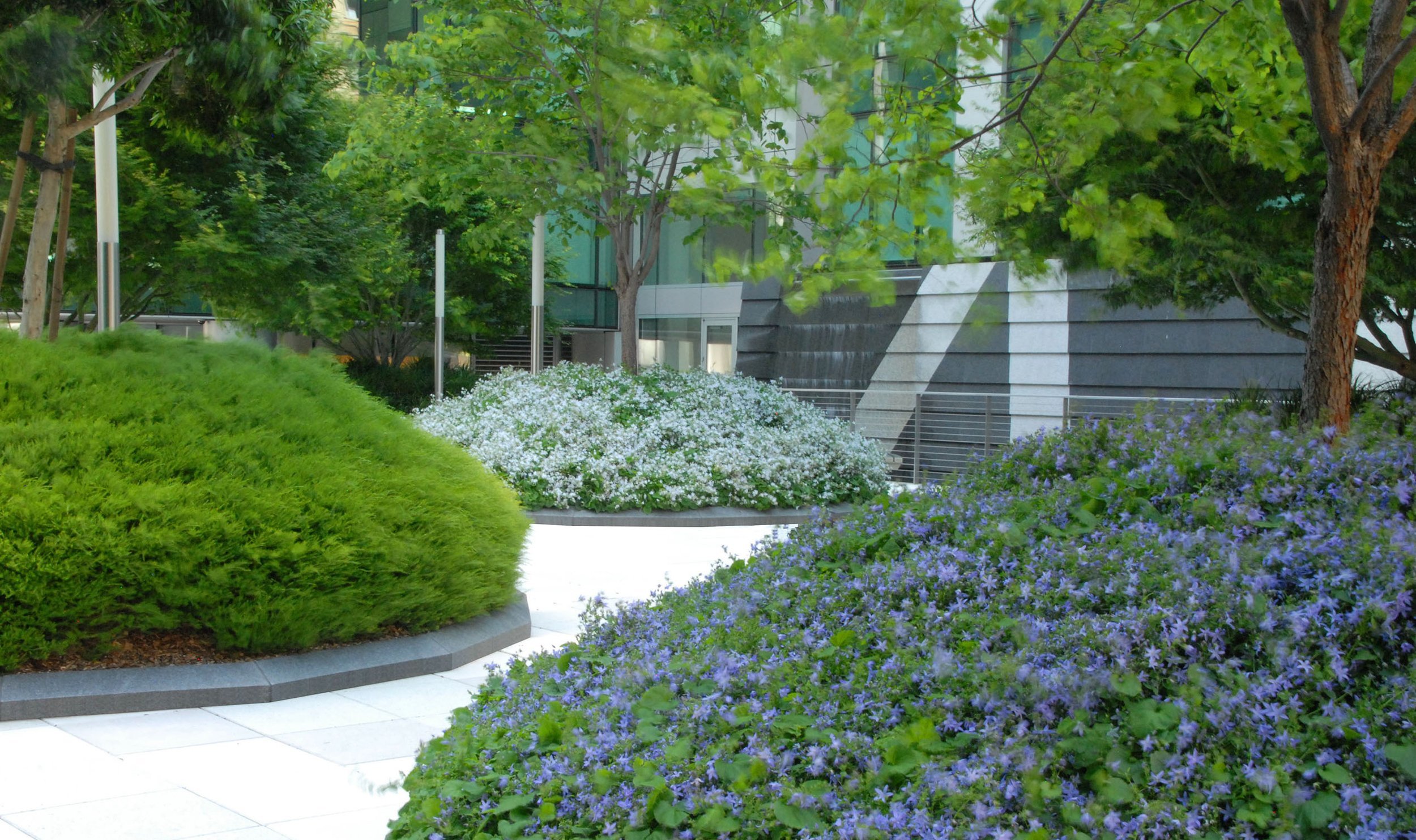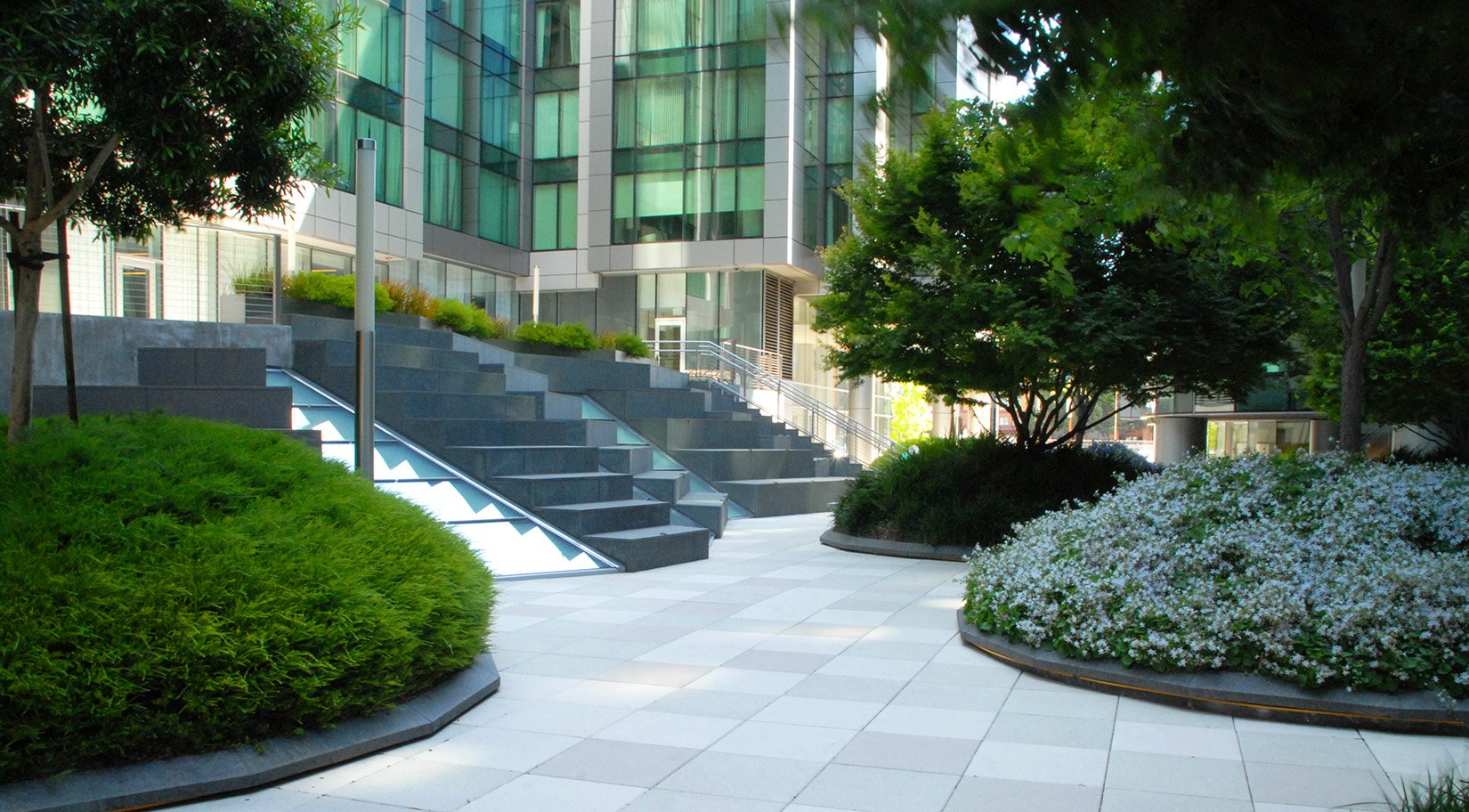
The Infinity
The Infinity’s luxury residential towers and mid-rise buildings frame a half-acre publicly-accessible courtyard constructed over several levels of underground parking and a pool and fitness room. The courtyard design reinforces the iconic identity of the Infinity and skillfully integrates indoor and outdoor spaces at multiple levels with varying degrees of privacy, while creating a striking visual landscape for residential units above.
A two-story waterwall animates the sunnier edge of the courtyard while drawing daylight and the visual activity of cascading water into the fitness room below. Sculptural seating terraces frame the opposite edge of the courtyard. Large trapezoidal skylights integrated into the terraces bathe the swimming pool below in natural daylight. Mounded planting islands with cantilevered benches float informally within the paving, creating a series of intimate garden seating spaces within a larger courtyard. The half-block project included three distinct streetscape designs, each reflecting a different typology within the city’s street hierarchy.
Location: San Francisco, CA
Type: High-Rise Residential
Scope: Streetscape & On-Structure Privately Owned Public Open Space (POPOS)
Size: 0.5 Acres
Completion: 2009
Client: Tishman Speyer
Architects: Arquitectonica & Heller Manus
Jacob Petersen led the landscape design team as Project Manager and Principal with Hargreaves Associates, coordinating extensively with the City of San Francisco, design architect Arquitectonica, and architect of record Heller Manus.







