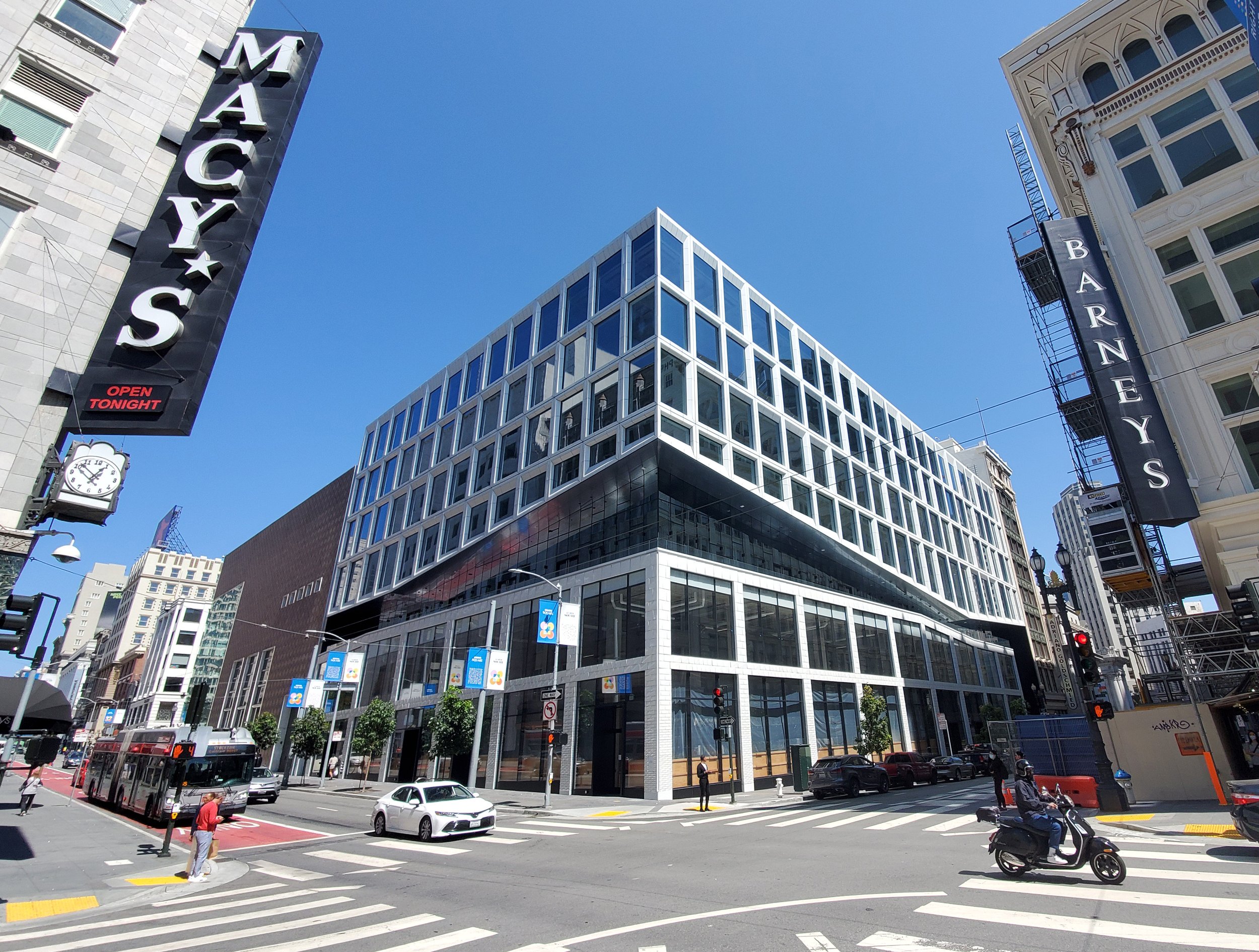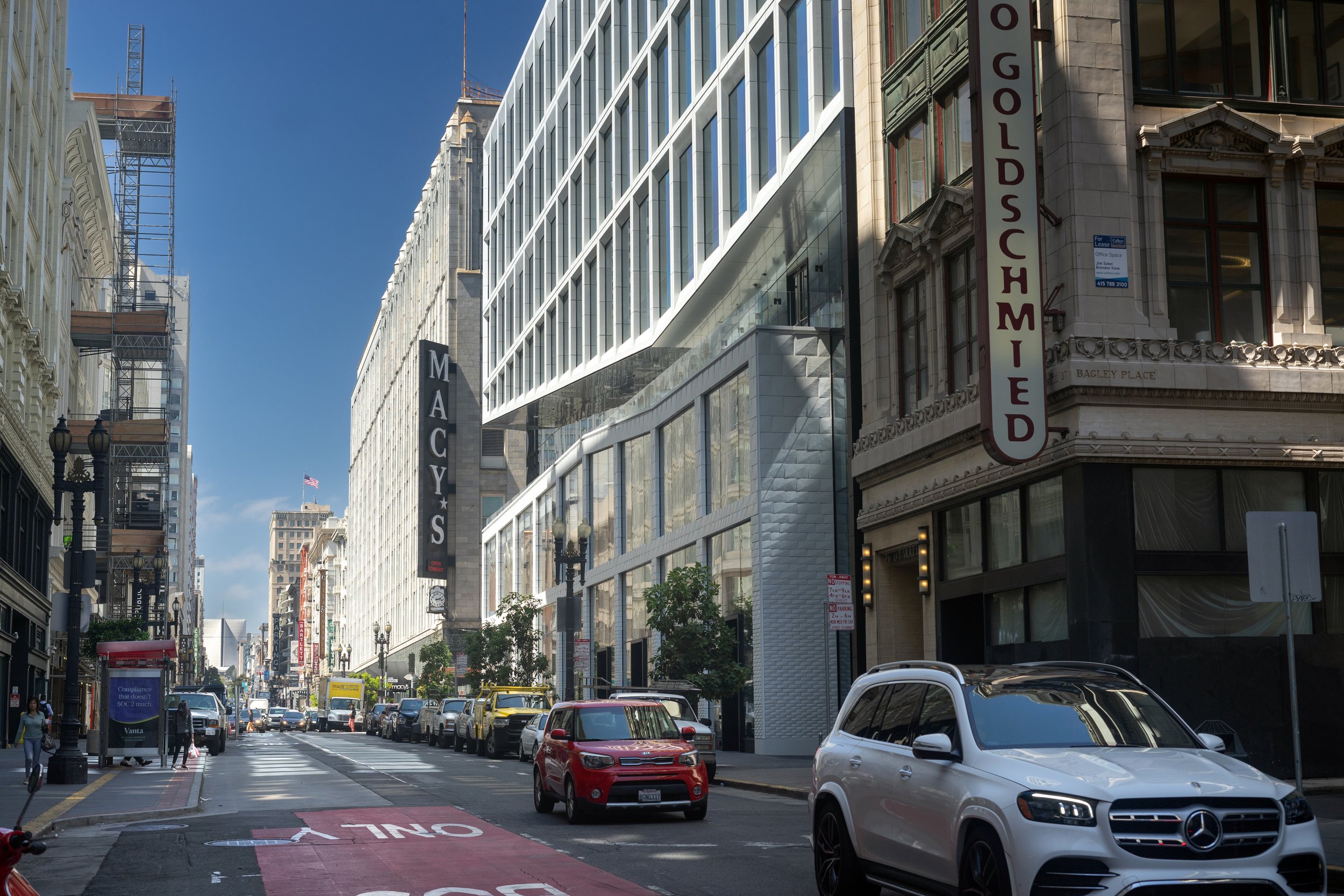
100 Stockton
Petersen Studio is collaborating with Gensler and Blatteis & Schnur, urban retail specialist and owner of Macy’s, on the dynamic transformation of the iconic Macy’s Men’s Store in San Francisco’s Union Square district.
The renovation will replace the ageing windowless exterior with a bright and open glass and tile facade that draws from its historical context and interiors designed to reposition the formerly single-use building with a diverse mixed-use program. Lower floors will attract a range of boutique downtown retail tenants, art galleries, and cafés along the high-visibility Stockton and O’Farrell frontages. Upper floors provide creative office space and new administrative spaces. A new destination restaurant and garden roof terrace at the top of the building will become one of downtown’s premier dining destinations.
The roof gardens feature a colorful palette of low-maintenance succulents and decorative grasses suited to the windy rooftop conditions and designed to provide outstanding year-round display of color and texture. Ample outdoor seating and fire features invite patrons to find their comfort zones in downtown San Francisco’s unpredictable weather. The animated garden context, sun exposure, and outstanding skyline views will create an unparalleled rooftop dining and social experience.
Location: Downtown San Francisco, CA
Type: Mixed Use Retail
Scope: Roof Terrace & Streetscape
Size: 261,000 GSF
Completion: 2022
Client: Blatteis & Schnur
Architect: Gensler
Civil Engineer: KPFF


