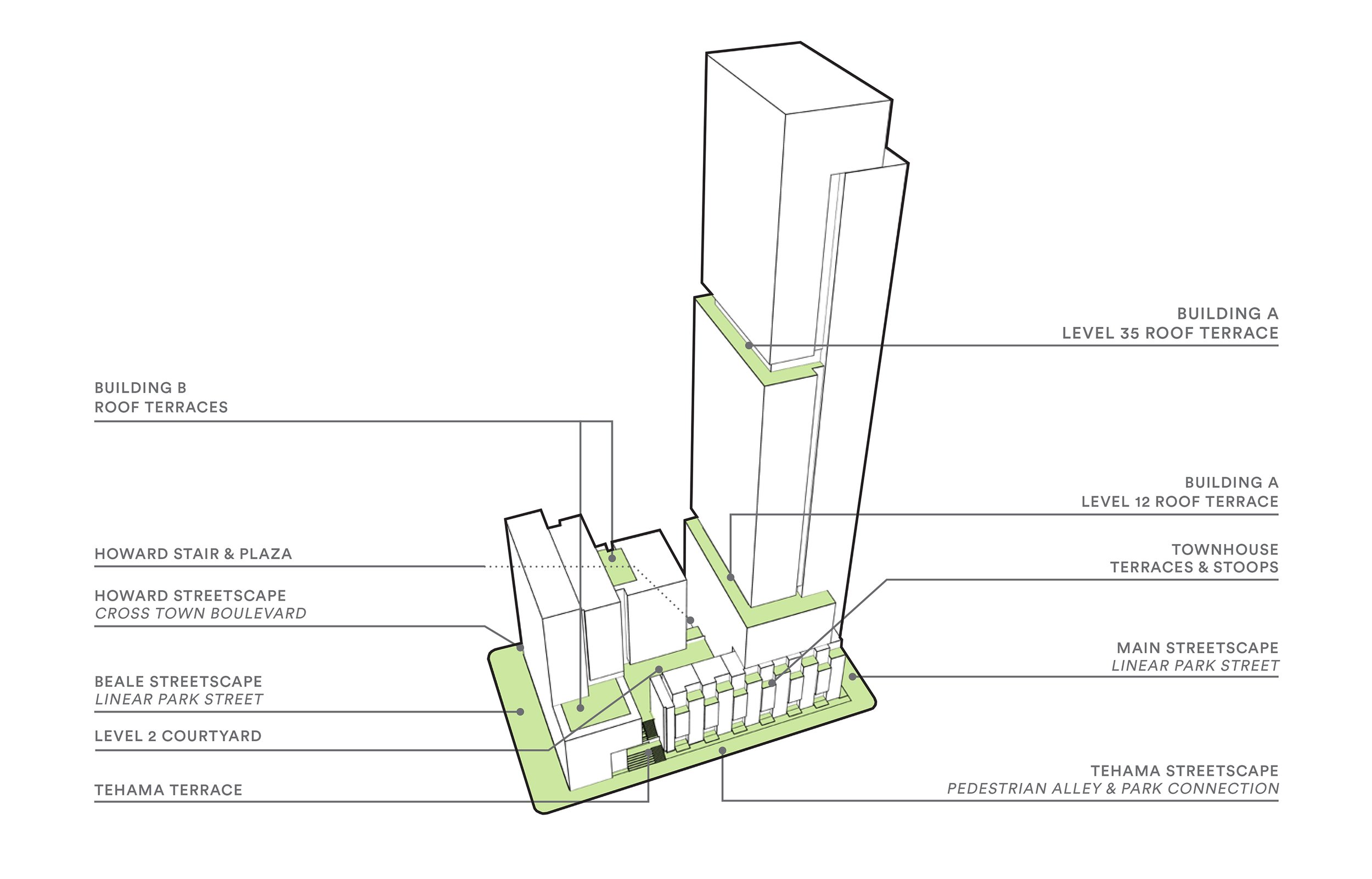
Transbay Block 4
Petersen Studio has been engaged by the Hines/Urban Pacific Team, in collaboration with SCB Architects and Kennerly Architecture, for the ambitious transformation of Transbay Block 4, one of the final redevelopment blocks associated with San Francisco’s downtown Transbay District. The Block 4 Project will provide 685 downtown residential units, including 288 below market rate units, within an iconic 500’ tower, a 160’ mid-rise building, and a row of townhouses facing the planned Transbay Park.
Block 4 landscape improvements include five separate roof gardens and roof terraces, distributed vertically throughout the development. These landscapes reveal dynamic viewsheds through urban canyons and across the bay while capturing the unique sun patterns within the downtown core. The heart of the development is a 7,000 SF garden courtyard (POPOS) with grand stairs and terraces connecting to surrounding streets and the adjacent park.
The project creates active pedestrian streetscapes on four frontages with 16,000 SF of retail, linear park ‘Living Streets’ along Main and Beale, a lobby and retail plaza on Howard Street, and the transformation of Tehama Street into a pedestrian-oriented plaza that connects Block 4 to the adjacent park. The project received Schematic Design Approval from San Francisco’s Office of Community Investment and Infrastructure (OCII) in the summer of 2022.
Location: San Francisco, CA
Type: High-Rise Residential and Mixed-Use Development
Scope: Streetscape, On-Structure Privately Owned Public Open Space (POPOS), and Multiple Roof Terraces
Residential Units: 713
Phase: Design Development
Size: 916,700 GSF
Client: Hines /Urban Pacific
Architects: SCB Architects and Kennerly Architecture





