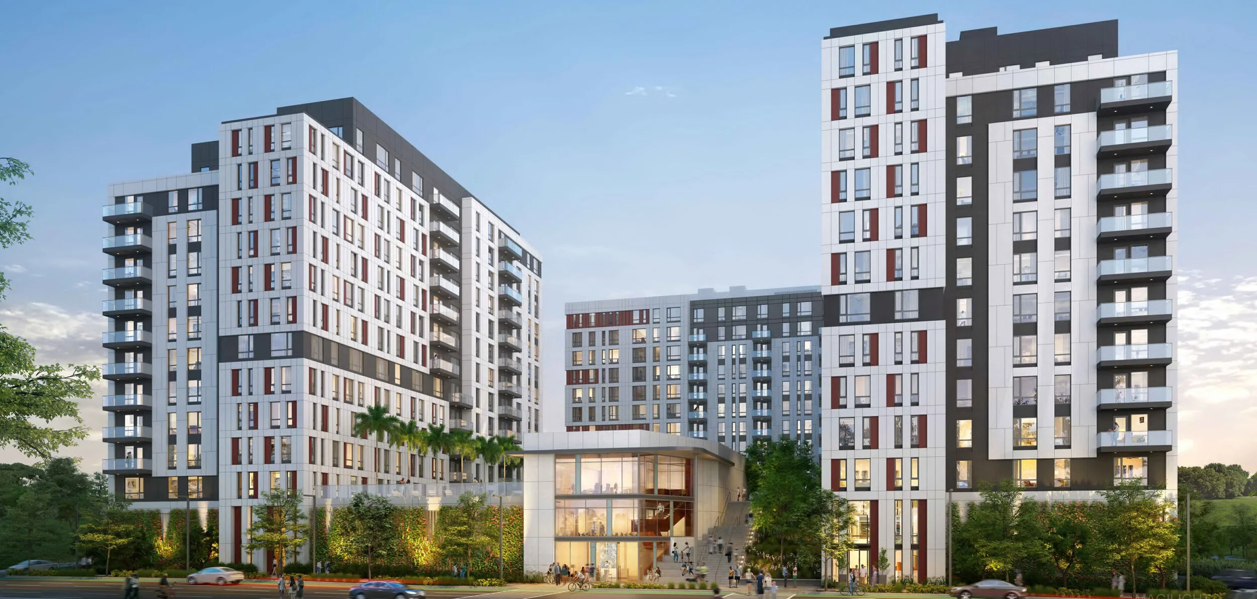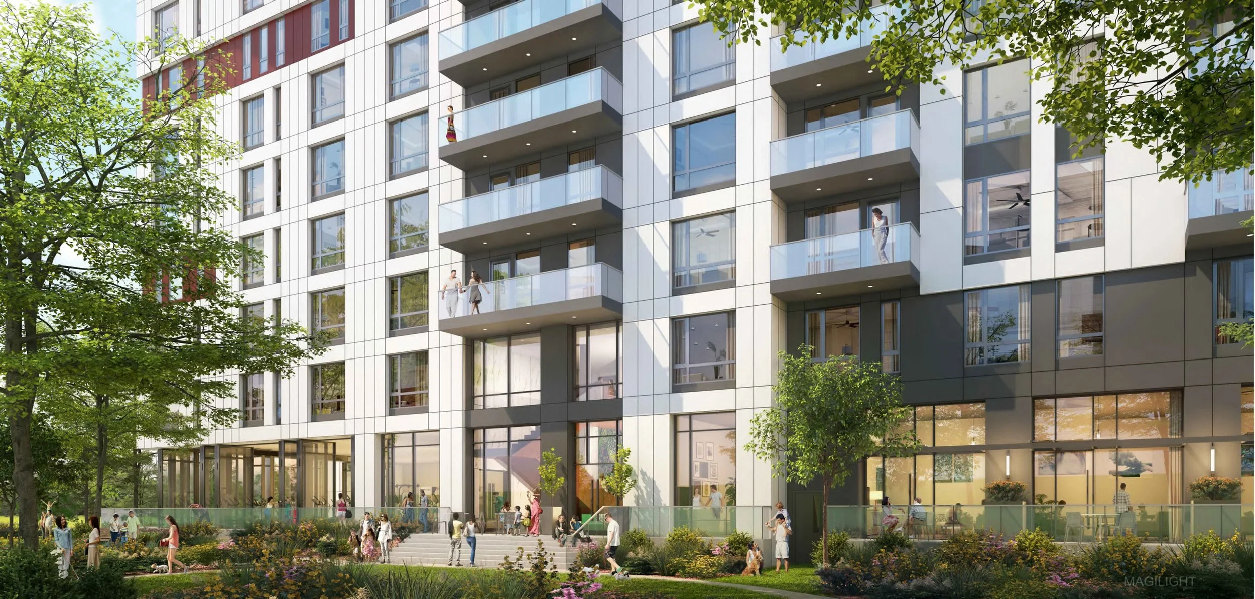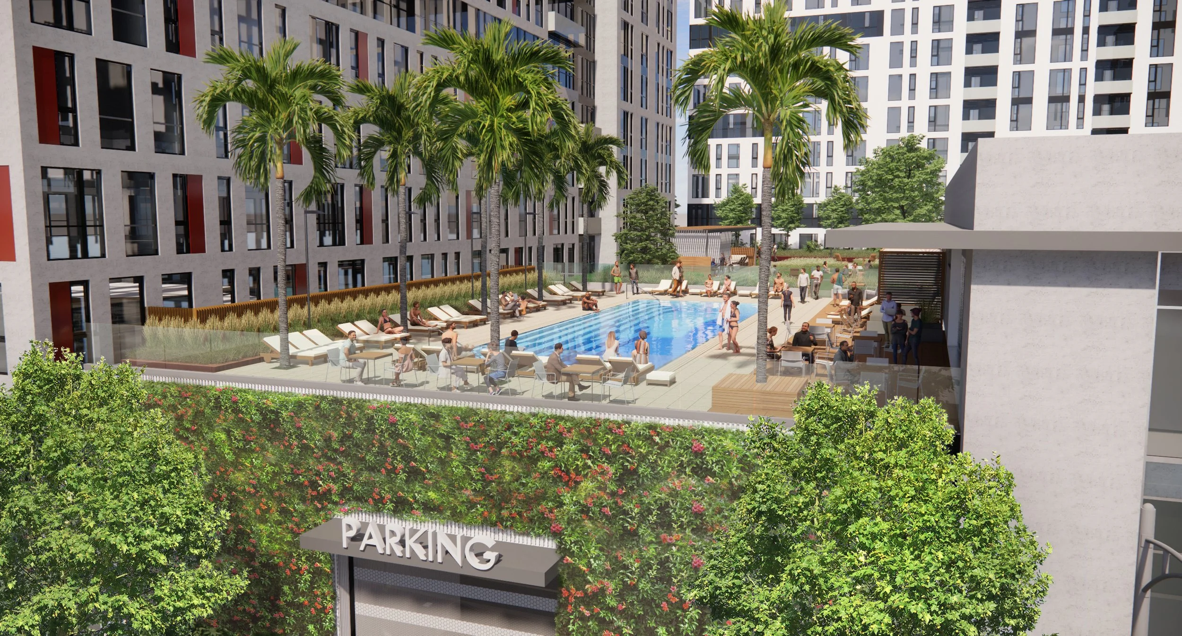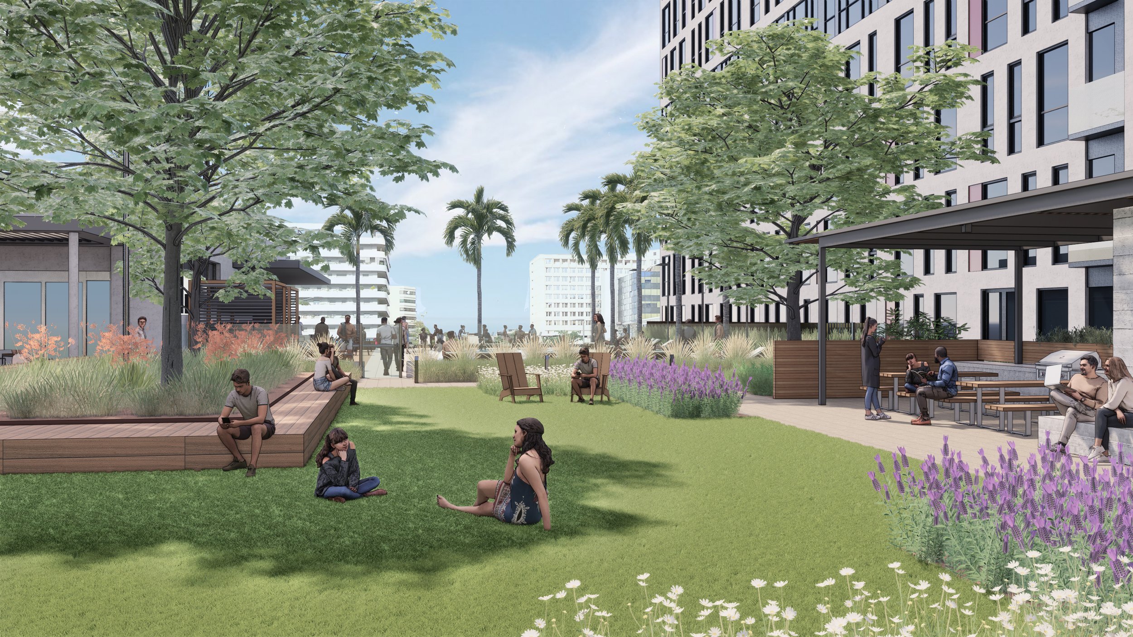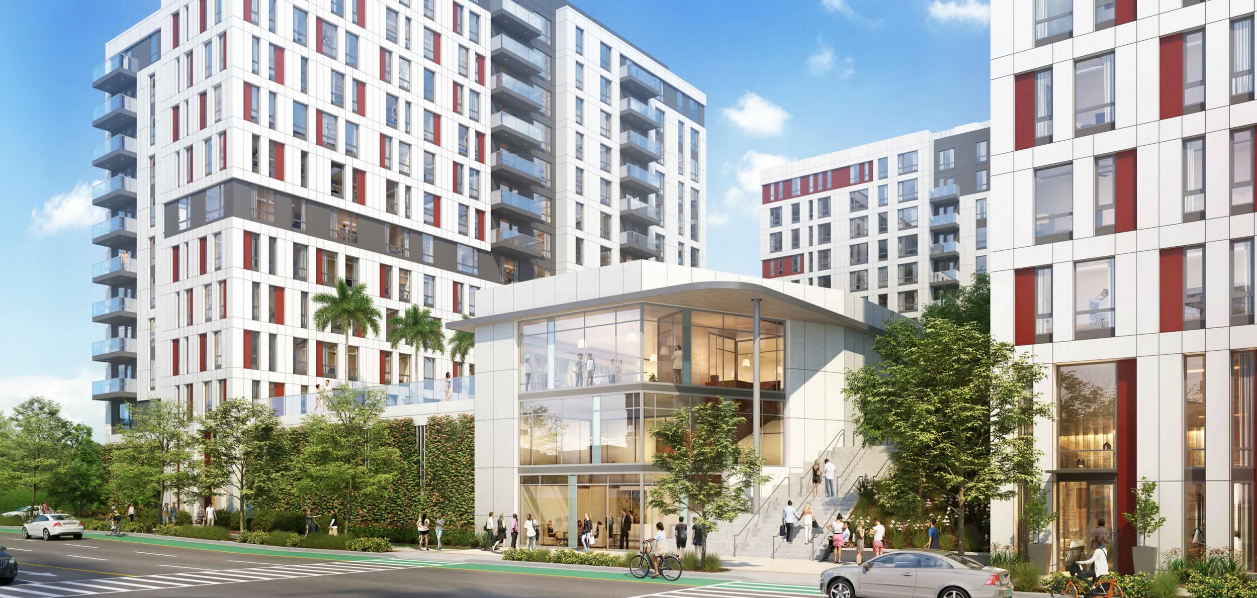
2200 Calle De Luna
2200 Calle De Luna is sited within Santa Clara’s emerging transit-oriented district: Tasman East. The neighborhood is strategically located between Levi’s Stadium, the Guadalupe River, and the future City Place development. Petersen Studio led the open space review of the Tasman East Specific Plan during its refinement in 2017.
Three high-rise towers surround a 1-acre podium landscape with a central multi-use lawn, a large swimming pool and indoor-outdoor pool lounge, and diverse outdoor living and dining areas framed by perimeter tree groves and gardens that soften the architectural frame of the central courtyard. Garden rooms and seating niches provide intimate social and work opportunities for the tech-focused residents. The westernmost tower includes a small shade-covered roof terrace with panoramic views of the adjacent Guadalupe River, coastal mountains to the west, and San Francisco Bay to the north.
A grand stair with seating terraces adjacent to the central lobby connects the podium landscape to Lick Mill Boulevard streetscape activity. In addition to the grand stair, the development engages the adjacent Riverside Park with park-level fitness, a park-access lobby, and a row of townhouses with park patios, and direct lobby access from the park.
Location: Santa Clara, CA
Type: High-Rise Residential
Scope: Streetscape, 1 Acre Podium Courtyard, and Roof Terrace
Residential Units: 580
Projected Completion: 2023
Client: Holland Partner Group
Architect: KTGY Architecture + Planning
